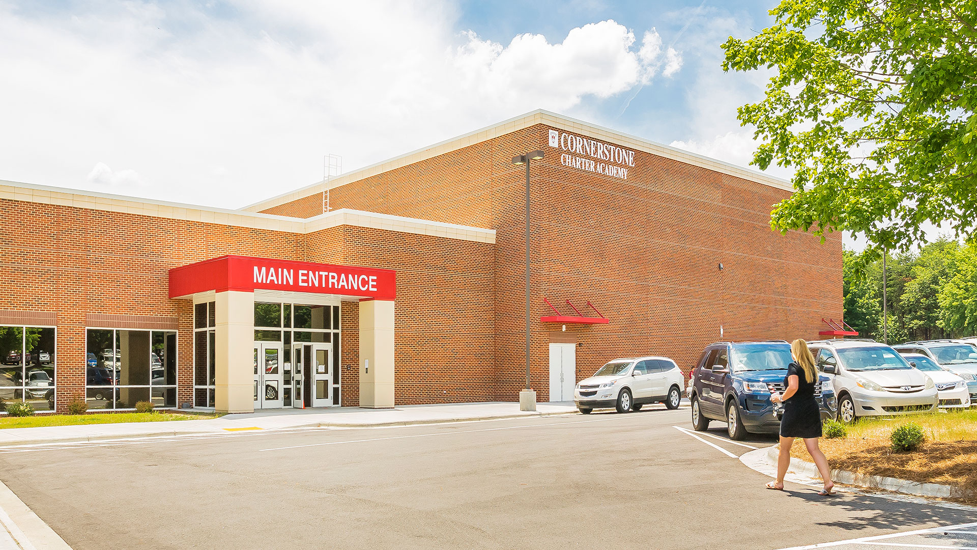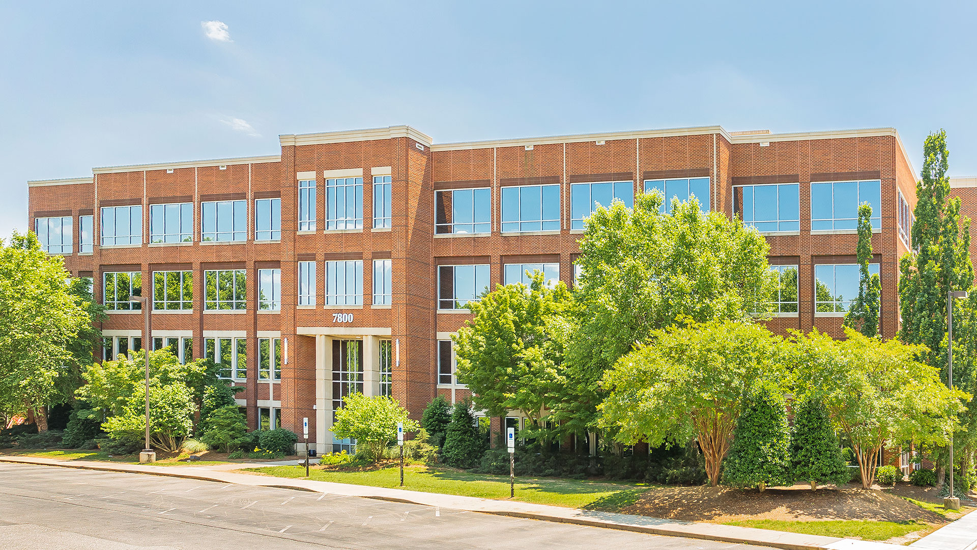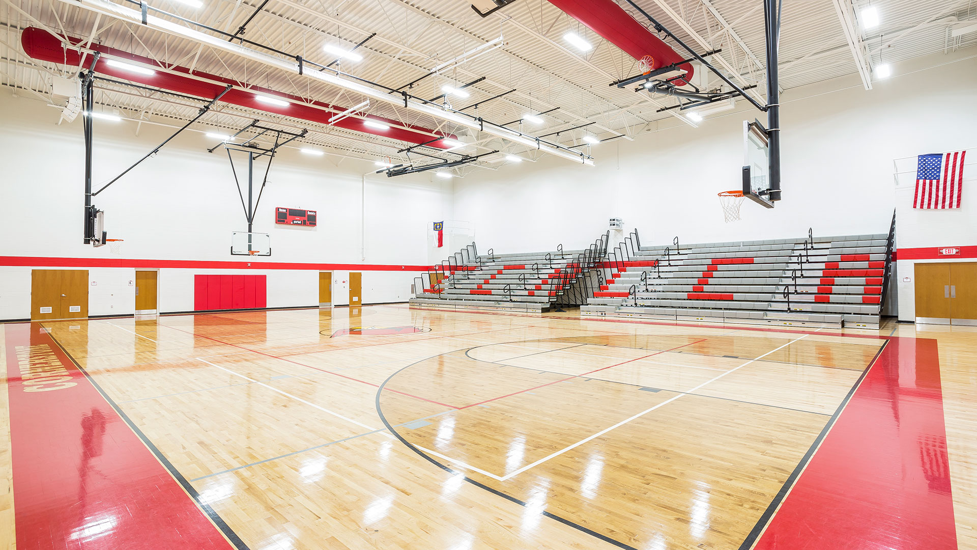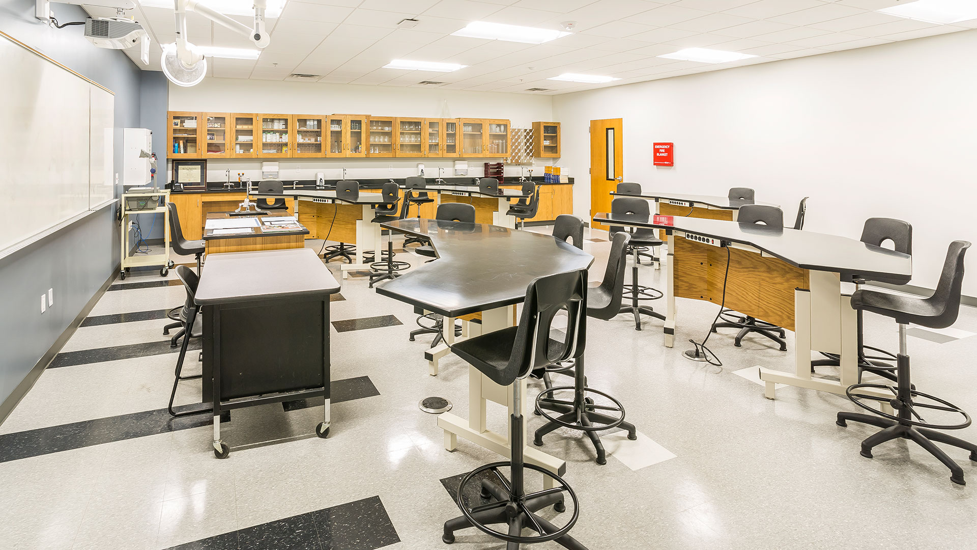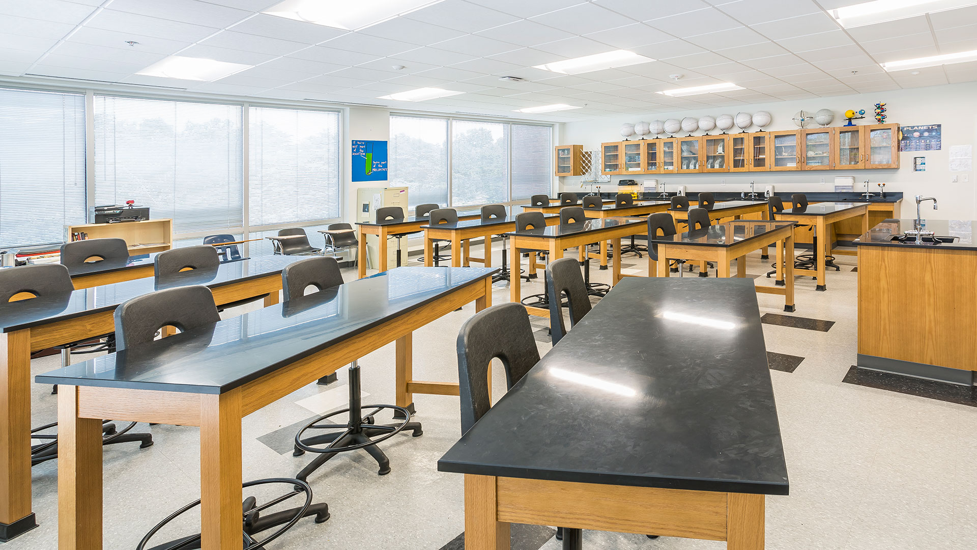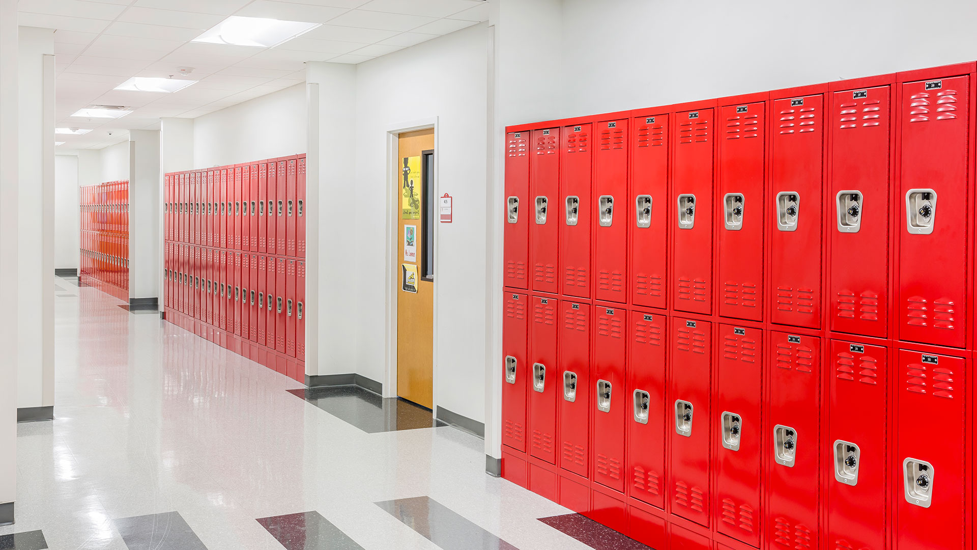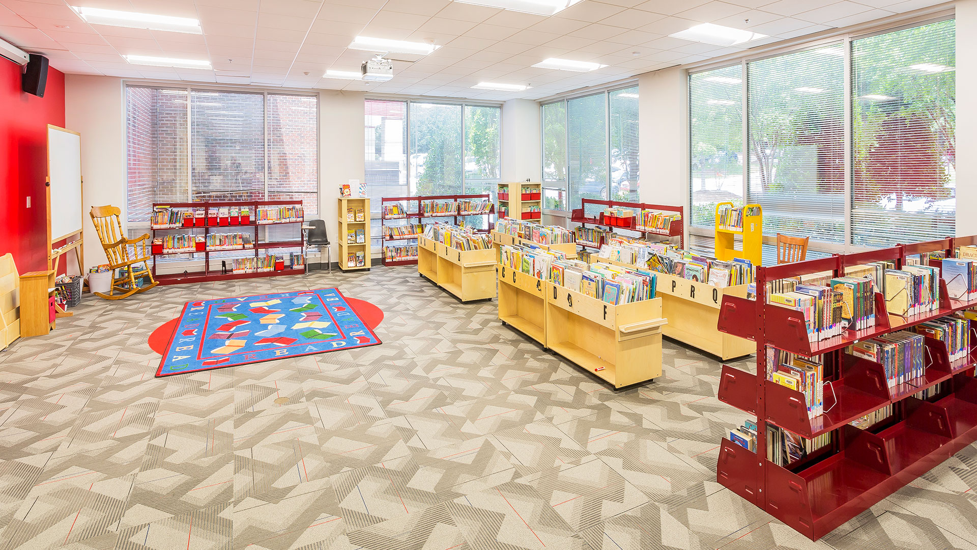Cornerstone Charter Academy
This 111,200 square foot Charter K-12 School project includes a complete renovation of the existing 90,000 square foot building, the new construction of a four-story stair tower addition to the office building, and the construction of a new 19,000 square foot gymnasium/auditorium with attached school offices.
The stair tower, office and gymnasium are conventional steel construction with masonry exterior walls and are all attached to the office building. The office building required doubling the bathroom capacity, a completely new roof-top HVAC package and a completely new floor plan for the school’s classroom requirements. Landmark completed the renovation in five months so that the school could move-in for the upcoming school year.
